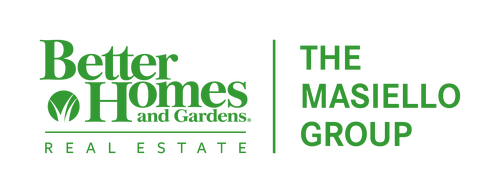


 PrimeMLS / Better Homes And Gardens Real Estate The Masiello Group / Susan Tillery
PrimeMLS / Better Homes And Gardens Real Estate The Masiello Group / Susan Tillery 7 Monadnock Lane Bedford, NH 03110
4993871
5.9 acres
Single-Family Home
1987
Tri-Level, Deck House, Contemporary
Bedford Sch District Sau #25
Hillsborough County
Listed By
PrimeMLS
Last checked May 19 2024 at 1:45 PM GMT+0000
- Full Bathroom: 1
- 3/4 Bathrooms: 2
- Half Bathroom: 1
- Laundry - 1st Floor
- Window Treatment
- Walk-In Closet(s)
- Vaulted Ceiling(s)
- Storage - Indoor
- Skylight
- Master Br W/ Ba
- Lighting - Led
- Fireplaces - 3+
- Blinds
- Wooded
- Views
- Sloping
- Landscaped
- Fireplace: Fireplaces - 3+
- Foundation: Concrete
- Zoned
- Hot Water
- Wall Unit(s)
- Walkout
- Storage Space
- Full
- Finished
- Daylight
- Concrete
- Tile
- Parquet
- Hardwood
- Carpet
- Porch - Screened
- Deck
- Roof: Shingle - Architectural
- Utilities: Cable
- Sewer: Private Sewer
- Fuel: Hot Water
- High School: Bedford High School
- 3
- 4,620 sqft
Estimated Monthly Mortgage Payment
*Based on Fixed Interest Rate withe a 30 year term, principal and interest only
Listing price
Down payment
Interest rate
% © 2024 PrimeMLS, Inc. All rights reserved. This information is deemed reliable, but not guaranteed. The data relating to real estate displayed on this display comes in part from the IDX Program of PrimeMLS. The information being provided is for consumers’ personal, non-commercial use and may not be used for any purpose other than to identify prospective properties consumers may be interested in purchasing. Data last updated 5/19/24 06:45
© 2024 PrimeMLS, Inc. All rights reserved. This information is deemed reliable, but not guaranteed. The data relating to real estate displayed on this display comes in part from the IDX Program of PrimeMLS. The information being provided is for consumers’ personal, non-commercial use and may not be used for any purpose other than to identify prospective properties consumers may be interested in purchasing. Data last updated 5/19/24 06:45





Description